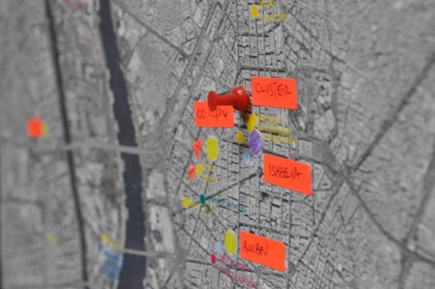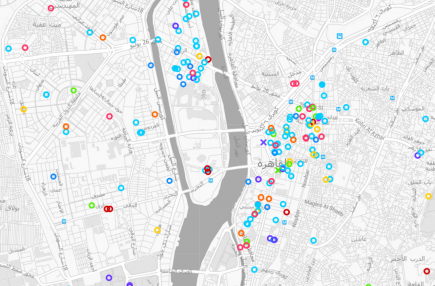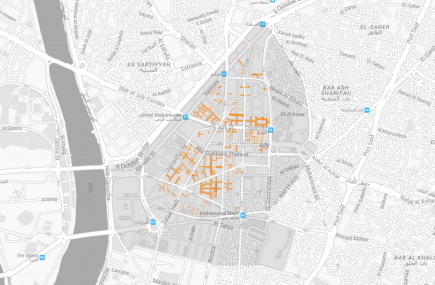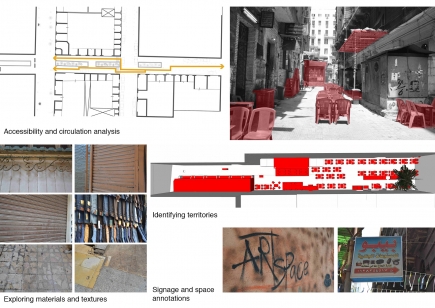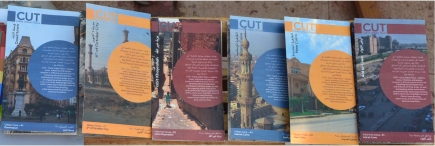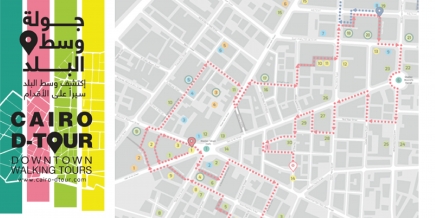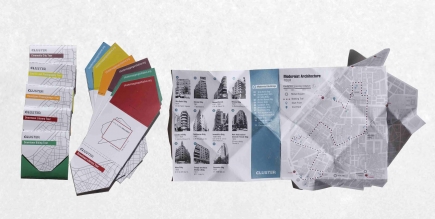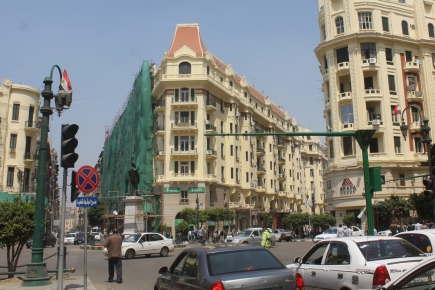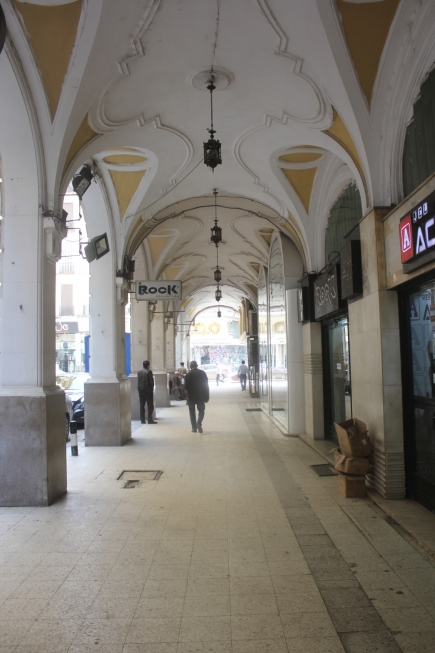Baehler Building
| Superblock: | E. Al-Shawarbi Superblock |
| Architect: | Leo Nafilyan |
| Heritage status: | num 84- Code 319-89 |
| Architecture style: | Art Deco |
| Address: | 2,4 Bahler Passage, 22 Qasr al-Nil St. 19 Talaat Harb |
| References : | Cairo the Glory Years, by Samir Rifaat, Harpocrates Publishing (2003) |
Consists of six semidetached buildings (blocs A through F) each with its own entrance. The buildings contain 130 deluxe apartments some as offices, the rest residential. The ground floors are partitioned into 72 shops each with a separate basement. The general style was fin de siecle Parisian. Although the name Vogt was mentioned, it is not yet clear as to who exactly was the project's main architect. On the other hand, the two north-western blocs (aka as the Chaldijian Bldgs) evidence a plaque with the name of Leon Nafilyan "architecte Paris 1934." The Baehler Passageway that runs between is almost a miniature version of Rue de Rivoli in Paris. It included premium boutiques and housed the best haberdasheries, the finest lingerie, the smartest men’s wear and the trendiest art galleries in town, and even had strict rules as what and how to display merchandise. Baheler, the famous Swiss hotelier, lives on in name with the Baheler Passage, the Baheler Buildings or which the passage is part of, and the Baheler Mansions in Zamalek.
