A9. Misr Life Insurance Passageway
| Superblock: | A. Al-Bursa Superblock |
| Genealogy: | Within a building property |
| Morphology: | 2 Entrances - straight perpendicular |
| Area: | 152m2 |
| Average Width: | 5m |
| Length: | 24.7m |
| Total number of premises: | 1 |
| Dominant activities: | Retail |
This passageway passes through the Misr Life Insurance building, built in the early 1950s in the Modernist style by Egyptian architect Sayyed Karim. It features Karim’s trademark stepped-back upper floors, also a prominent feature of the Ouzonian building, his landmark building on Tal‘at Harb Street, located next door to the Metro Cinema. Karim was part of a new wave of Egyptian Modernist architects, led by Mohamed Riad. Riad designed a number of other Misr Life Insurance buildings on ‘Urabi Street, Tal‘at Harb Street, and Midan Lazughli. He most famously designed the Arab League headquarters and the Nile Hilton, for which he was the local architect in collaboration with a team of American architects.
This wave of Egyptian Modernist architects can be seen in a nationalist context, having a desire to distance themselves from their European predecessors who mainly designed in the ornamental Beaux-Arts style. Note the original company listing board at the entrance to the Misr Life Insurance building, with a mix of local and expatriate names, before the nationalization phase of the 1960s prohibited all expats from doing business within Egypt.
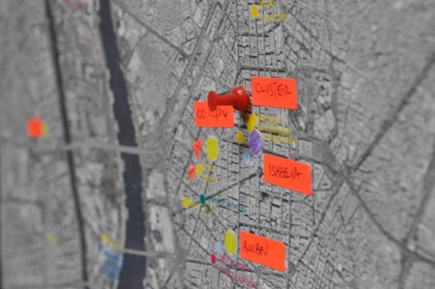
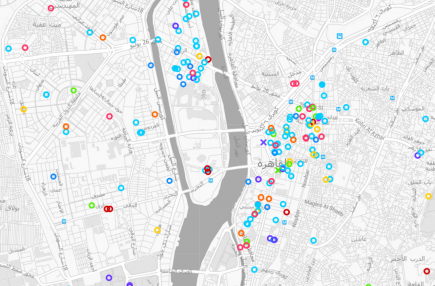
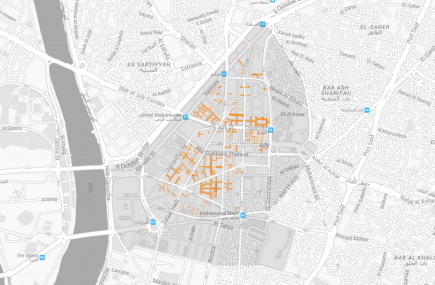
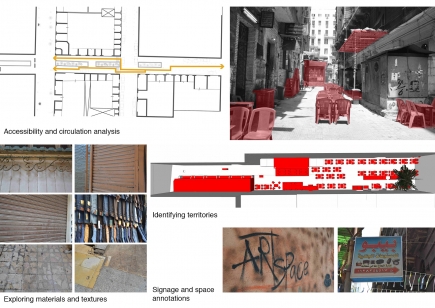
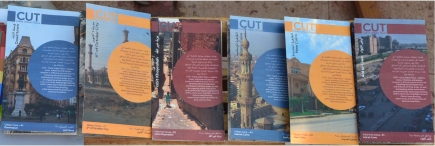
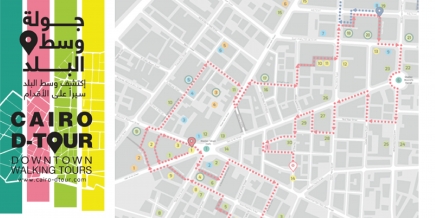
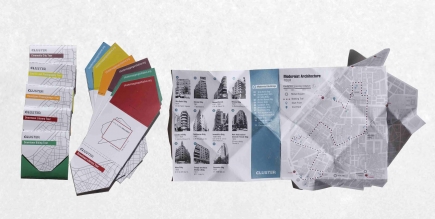
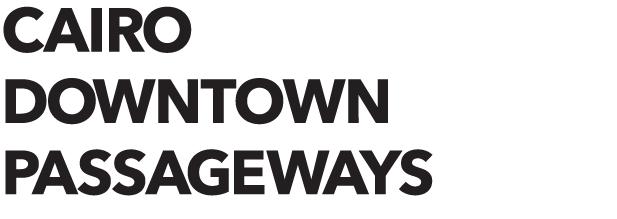
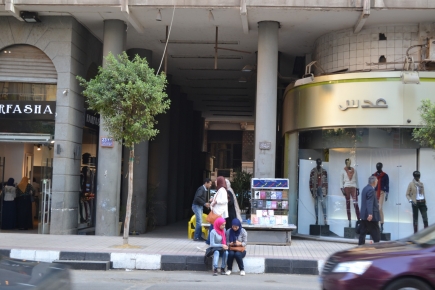
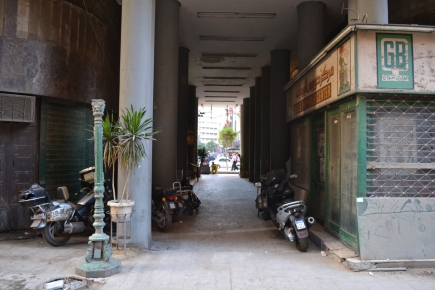
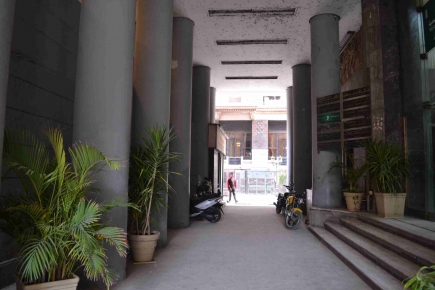
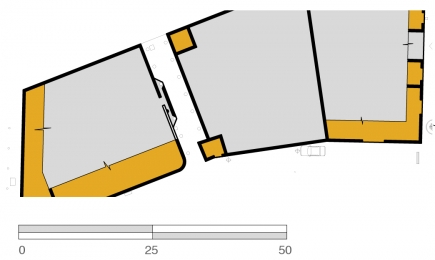
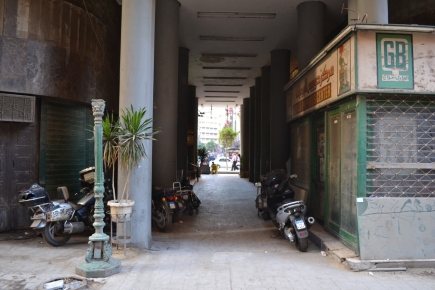
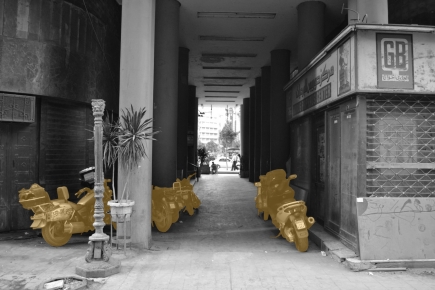
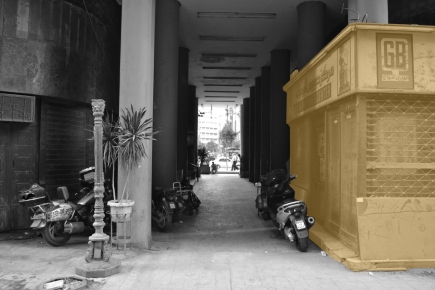
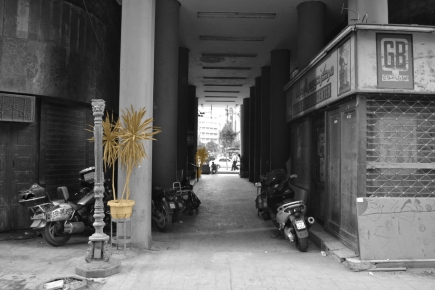
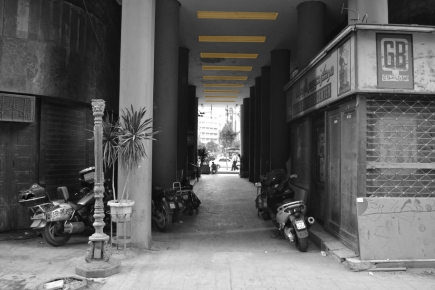
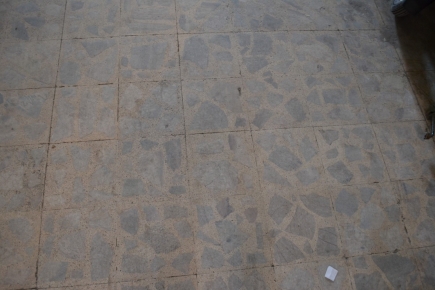
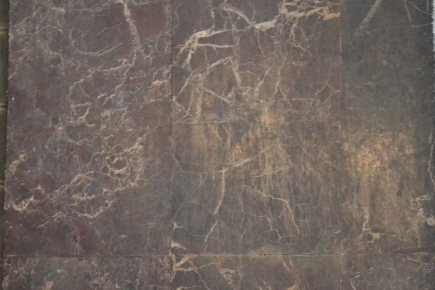
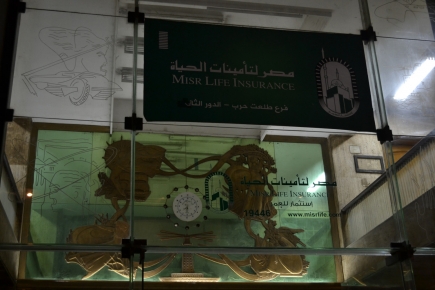
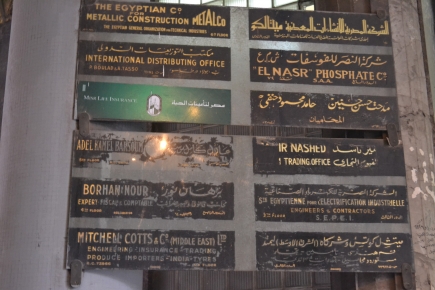
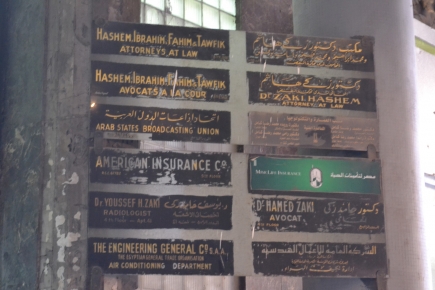
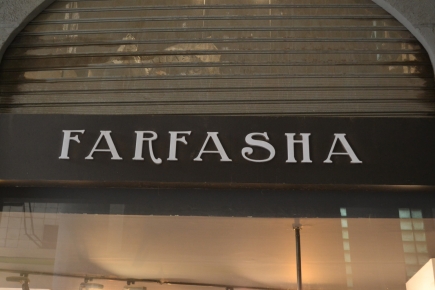
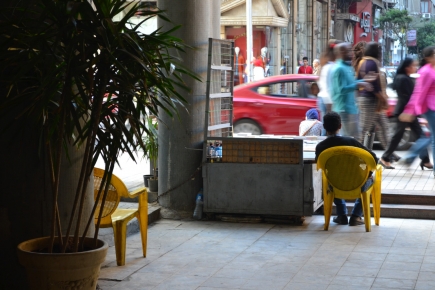
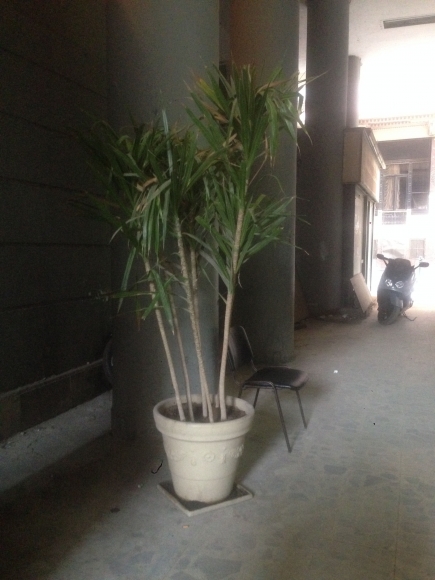
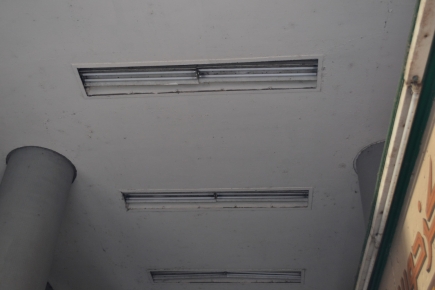
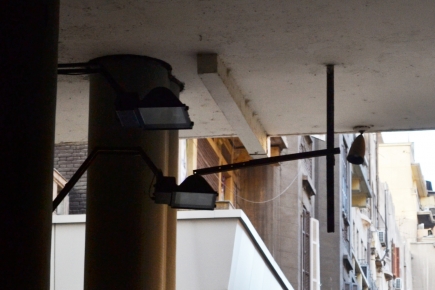
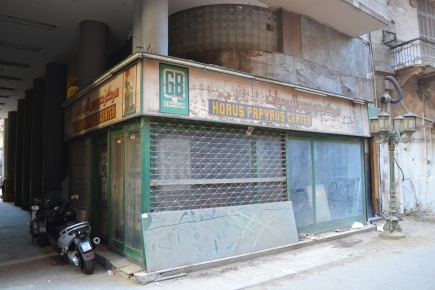
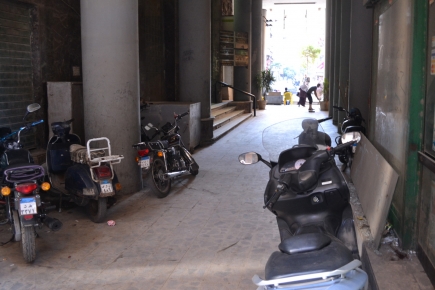
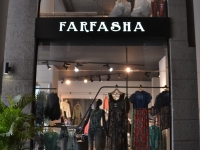 Farfasha (A3b011)
Farfasha (A3b011)
